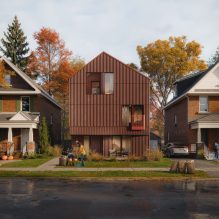As a local partner, Mississauga is making it easier and more affordable to build homes from standardized plans.
October 16, 2025
The catalogue offers a set of standardized design plans for a variety of housing options. It helps smaller and mid-size builders build housing quickly and save money by:
- Simplifying the design process
- Ensuring compliance with building codes
- Making it easier for builders to plan and estimate costs
The plans are available to property owners free of charge.
A head start for those looking to build
The catalogue contains seven design sets for Ontario: two accessory dwelling units, two fourplexes, one sixplex and two stacked townhouses. As a local partner, the City has pre-reviewed the following four designs to make it easier and quicker to use them in Mississauga:
- Accessory Dwelling Unit 1: a one-bedroom, one-bathroom backyard garden suite
- Accessory Dwelling Unit 2: a three-bedroom, one-bathroom backyard garden suite
- Fourplex 1: a three-storey building with four units varying from one to three bedrooms
- Fourplex 2: a two-storey building with four units varying from two to three bedrooms
The City is also looking at ways to fast track the building permit application process for builders who want to use a pre-reviewed plan.
Visit mississauga.ca/housing-catalogue to learn how to use the plans.
More housing options for neighbourhoods
Detached homes currently make up about 70 per cent of all housing in Mississauga – but that’s changing. Since 2023, the City has taken a number of actions to encourage more housing options through gentle density. This includes:
- Simplifying neighbourhood zoning to make it easier to build semi-detached homes and homes on smaller lots.
- Allowing up to three residential units on a lot including garden suites, garage conversions and triplexes. The City also released free ‘made in Mississauga’ pre-approved garden suite design plans.
- Approving fourplexes “as-of-right” which means you can apply for a building permit without additional zoning approvals, if your fourplex meets by-law regulations.
Gentle density is a good way to help revive older neighbourhoods. It brings people to areas where schools, parks, transit, community centres and libraries are already in place. It can also create more compact, walkable communities which help support local shops and restaurants.
Taking action on housing
Getting more housing built and making it more affordable is a top priority for Mississauga. The City has made significant strides in changing the housing landscape since the Mayor’s Housing Task Force report was released in January 2025. This includes becoming one of the first municipalities in Ontario to reduce and/or eliminate development charges for residential housing.
Quotes
“Canada’s new government is stepping up with a bold new approach to increase the supply of housing in Canada, and with today’s release of the Housing Design Catalogue’s full technical designs, we are taking another important step to empower local builders to get shovels in the ground. By drawing on the expertise of Canadian architects, engineers, and designers–and collaborating closely with other orders of government–we are cutting red tape and helping to speed up approvals.” – The Honourable Gregor Robertson, Minister of Housing and Infrastructure and Minister responsible for Pacific Economic Development Canada
“I’m a big believer in finding innovative solutions and challenging the status quo to get more housing built. We’ve made good progress by reducing development charges, simplifying neighbourhood zoning and funding affordable rental projects. Today we’re taking another important step by becoming one of the first municipalities to join forces with CMHC on their Housing Design Catalogue. I’m proud Mississauga is doing things differently. The strides we’ve made show what can happen when cities are committed to change.” – Mayor Carolyn Parrish
“As a city, we’re focused on pulling every lever we can to unlock more housing. From the big moves we’ve made in our new Official Plan to the innovative solutions we’re putting forward on pre-approved housing plans, we’re signalling very clearly that if you want to build housing, come to Mississauga.” – Andrew Whittemore, Commissioner of Planning and Building
Background
The Housing Design Catalogue is an innovative tool to support homebuilding. The catalogue draws on lessons from the history of homebuilding in Canada and applies them to the housing challenges of the 21st century.
In total, the catalogue offers 50 practical home designs for regions across Canada. The designs prioritize energy performance, accessibility, financial feasibility and climate resilience. They were developed by regional architecture and engineering teams to meet the needs of communities nationwide. While the plans are free, you must get the approval of a qualified professional, such as an architect, engineer or licensed designer with a Building Code Identification Number (BCIN), to amend the designs for your property.
More: https://www.housingcatalogue.cmhc-schl.gc.ca/
Images
*Images courtesy of Canada Mortgage and Housing Corporation (CMHC)




