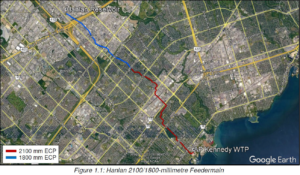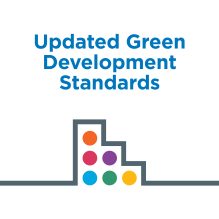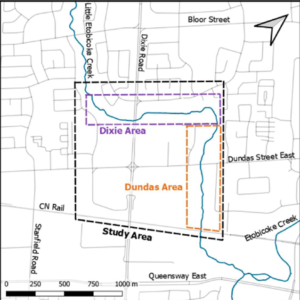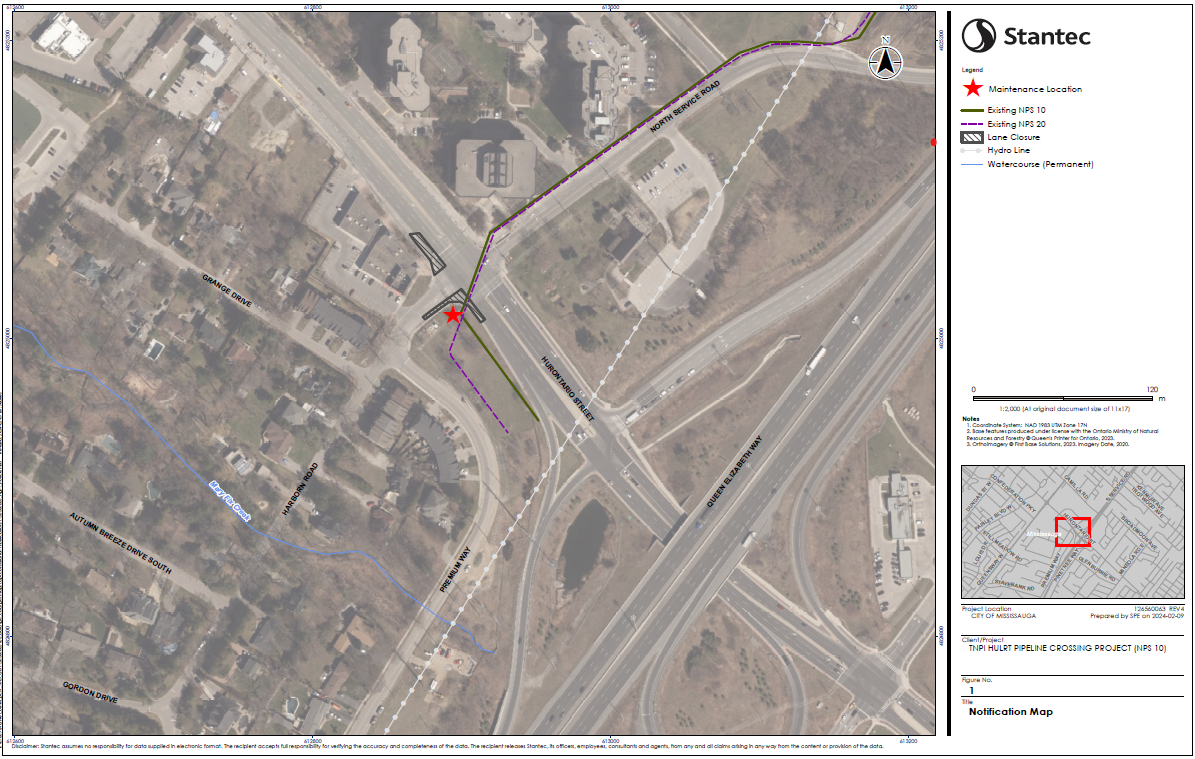In Person and Virtual Public Meeting
INFORMATION REPORT NOTICE
Meeting Date and Time:
Tuesday, May 21, 2024 at 6:00 p.m.
Meeting Place:
Mississauga Civic Centre, Council Chamber, 300 City Centre Drive
City’s Proposal:
Affordable Rental Housing Community Improvement Plan (City-wide)
File: CD.06-COM (All Wards)
An Affordable Rental Housing Community Improvement Plan (CIP) is proposed for the city-wide Community Improvement Project Area. The CIP would provide financial incentives to landowners /developers, subject to eligibility criteria, to encourage construction of affordable rental housing. The CIP would include incentives for larger projects (e.g. proposals of 5 or more units) and gentle density projects (e.g. additional residential units). These uses would help advance the vision Mississauga as a complete community with housing options for residents.
Meeting Details:
This meeting will be held in person and online. Advance registration is required to make a verbal submission at the meeting virtually. Advance registration is preferred to make a verbal submission
at the meeting in person. The proceedings will be streamed live online for the public to view at the following link: http://www.mississauga.ca/portal/cityhall/council-and-committee-videos. If you wish to phone in to listen to the meeting only, please call 905-615-3200, ext. 5423 for instructions.
Options for participating in the meeting are outlined below.
Purpose of Meeting:
For Planning and Building staff to present the proposed Affordable Rental Housing CIP
For people to ask questions and share their views about the proposed CIP
The report will be available on-line one week prior to the meeting at:
http://www.mississauga.ca/portal/cityhall/planninganddevelopment
For detailed information contact:
City Planner Catherine Parsons at 905-615-3200 ext. 8409 or
catherine.parsons@mississauga.ca
If you would like to share your views and/or be added to the official record, please contact the Planning and Building Department no later than 48 hours prior to the meeting date:
by mail to 300 City Centre Drive, 7th floor, Mississauga ON L5B 3C1
by email to application.info@mississauga.ca
Please include your name, your address, and the City’s file number that you are providing comments on.
Written Comments:
In order to be received by Committee at the public meeting, written comments must be received no later than 48 hours prior to the meeting date. Submissions are accepted by email at deputations.presentations@mississauga.ca or by mailing the Planning and Development Committee, 300 City Centre Drive, 2nd Floor, Mississauga, ON L5B 3C1. Please include your name, your address, and the City’s file number you are providing comments on. Written comments received before, during or after a public meeting but before a by-law is passed receive the same consideration as verbal comments made during a public meeting.
If you wish to be notified of the decision on the proposed Community Improvement Plan, you must make a written request.
How to participate in a public meeting if you wish to make verbal submissions:
Participate Virtually
Advance registration is required to participate and/or make comment virtually at the public meeting. Please email deputations.presentations@mississauga.ca no later than 48 hours prior to the meeting date. Any materials you wish to show the Committee during your presentation must be provided as an attachment to the email. Links to cloud services will not be accepted. You will be provided with directions on how to participate from Clerks’ staff.
Residents without access to the internet can participate and/or make comment in the meeting via telephone. To register, please call Angie Melo at 905-615-3200 ext. 5423 no later than 48 hours prior to the meeting date. You must provide your name, phone number, and the City’s file number if you wish to speak to the Committee. You will be provided with directions on how to participate from Clerks’ staff.
Participate In Person
To make a verbal submission in person, advance registration is preferred. Please email deputations.presentations@mississauga.ca no later than 48 hours prior to the meeting date.
If you are a landlord, please post a copy of this notice where your tenants can see it. We want to make sure they have a chance to take part.
Background Studies:
Planning documents and background material for Affordable Rental Housing Community Improvement Plan project are available for review at: https://www.mississauga.ca/projectsandstrategies/city-projects/affordable-rental-housing-community-improvement-plan/
Contact the city planner noted above for more information.
Personal Information:
Individuals should be aware that any personal information in their verbal or written communication will become part of the public record, unless the individual expressly requests the City to remove the personal information. Questions about the collection of this information may be directed to application.info@mississauga.ca or in writing to the Planning and Building Department at 300 City Centre Drive, Mississauga ON L5B 3C1.
Information about Appeals:
If a person or public body does not make oral submissions at a public meeting or make written submissions to the City before the by-law is passed and the proposed Community Improvement Plan is adopted, the person or public body may not be added as a party to the hearing of an appeal before the Ontario Land Tribunal unless, in the opinion of the Tribunal, there are reasonable grounds to add the person or public body as a part.
If a person or public body would otherwise have an ability to appeal the decision of City of Mississauga Council to the Ontario Land Tribunal but the person or public body does not make oral submissions at a public meeting or make written submissions to the City before the proposed Community Improvement Plan is adopted, the person or public body is not entitled to appeal the decision.
Only individuals, corporations and public bodies may appeal a by-law to the Ontario Land Tribunal. A notice of appeal may not be filed by an unincorporated association or group. However, a notice of appeal may be filed in the name of an individual who is a member of the association or group on its behalf.
Date of Notice: April 25, 2024





